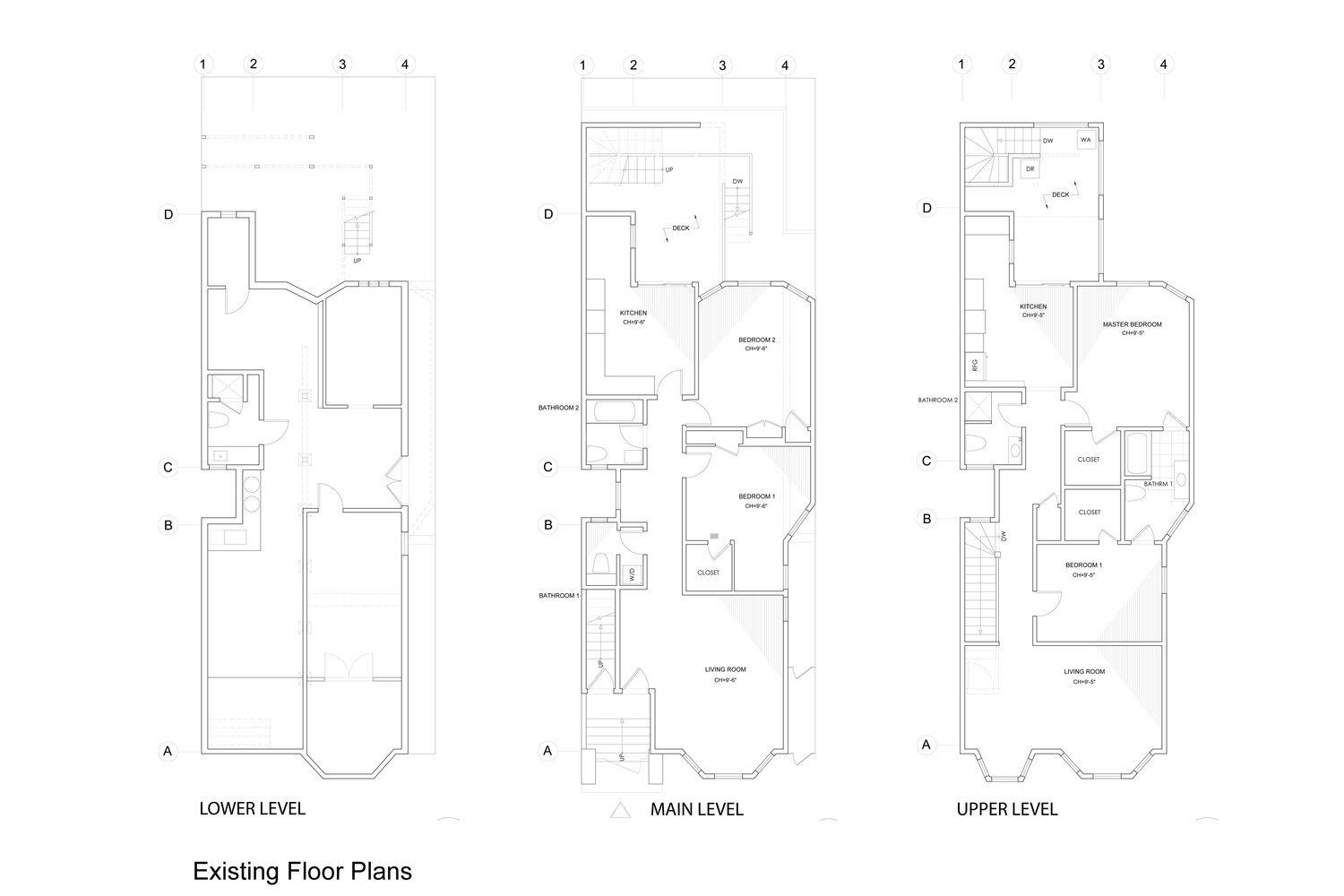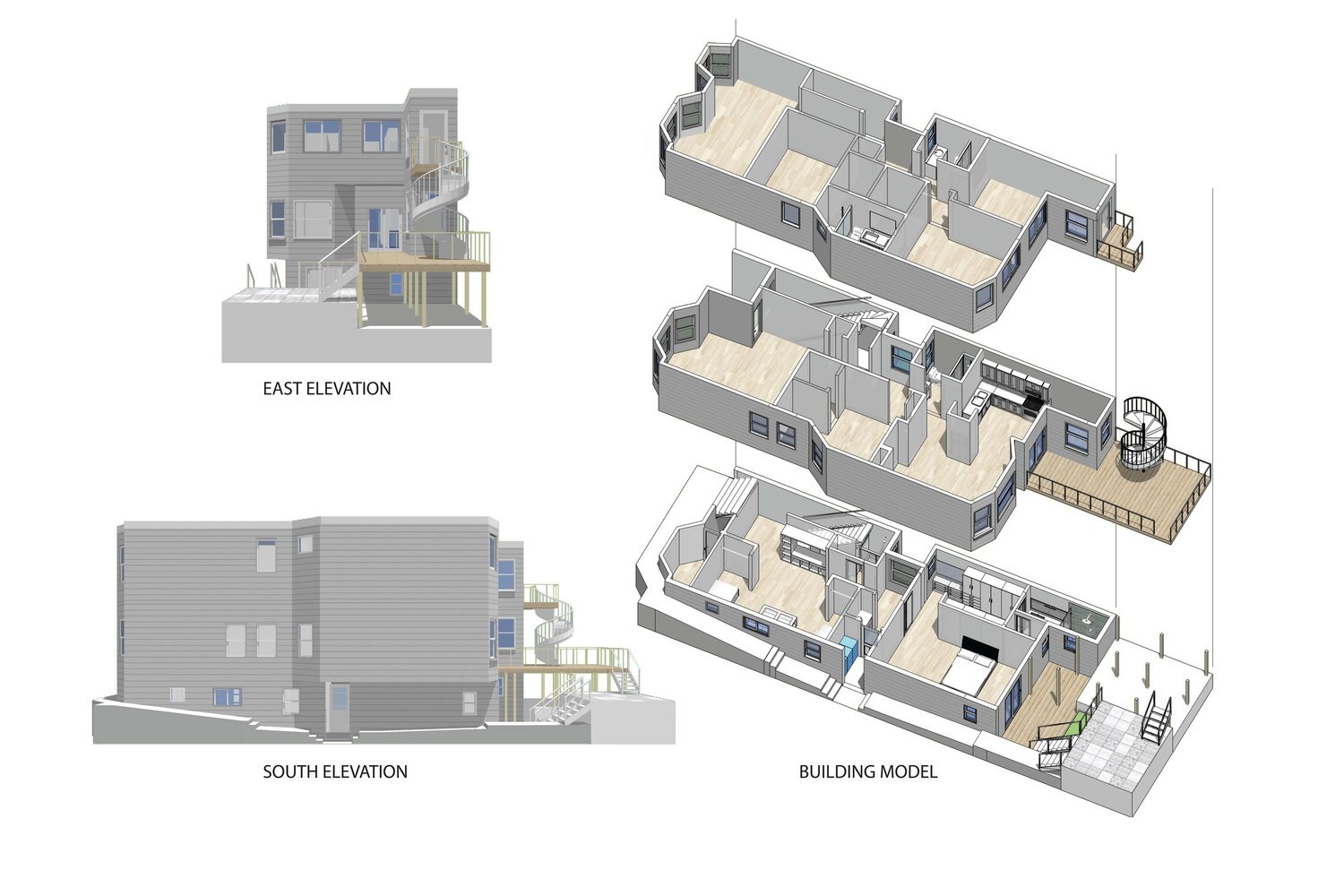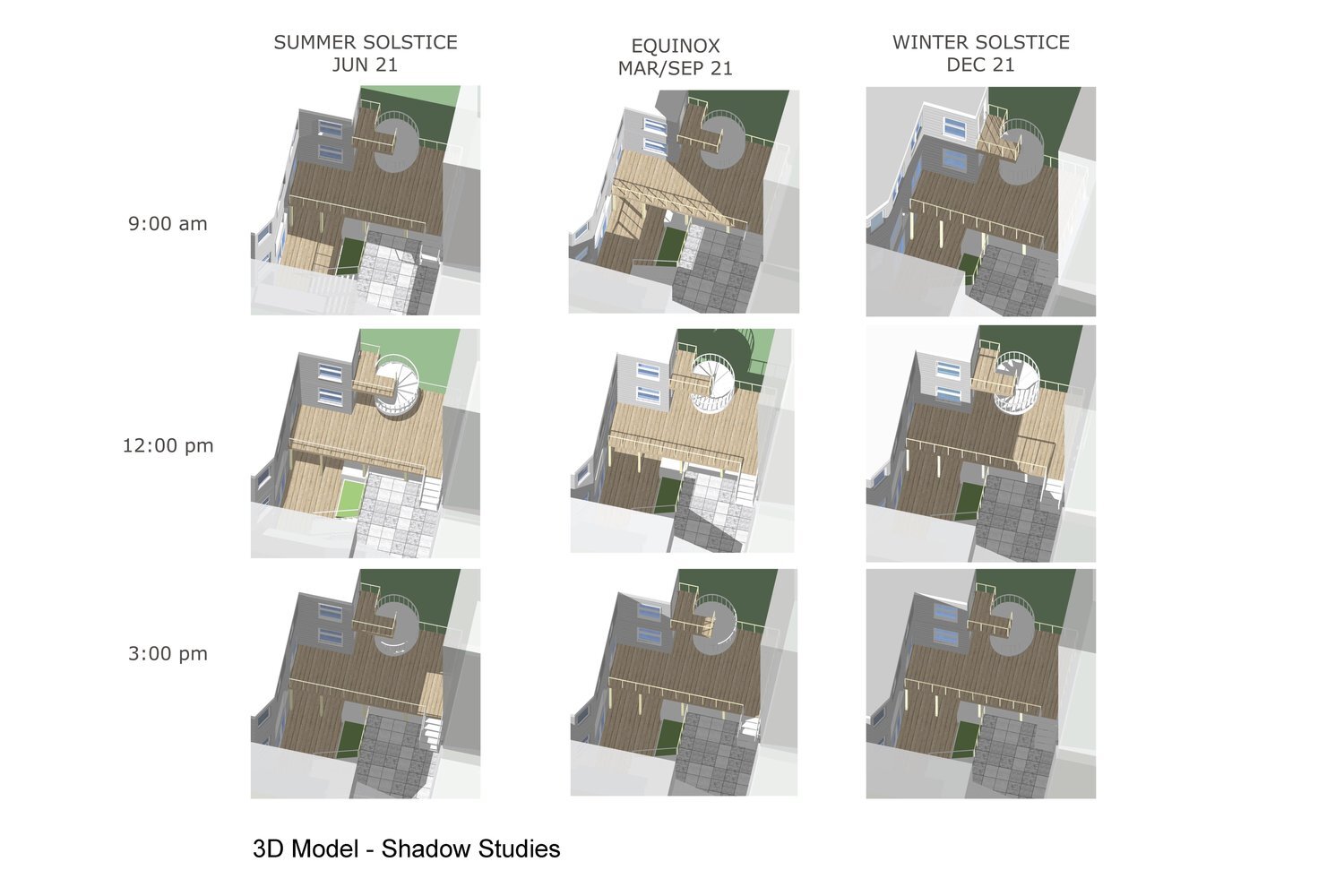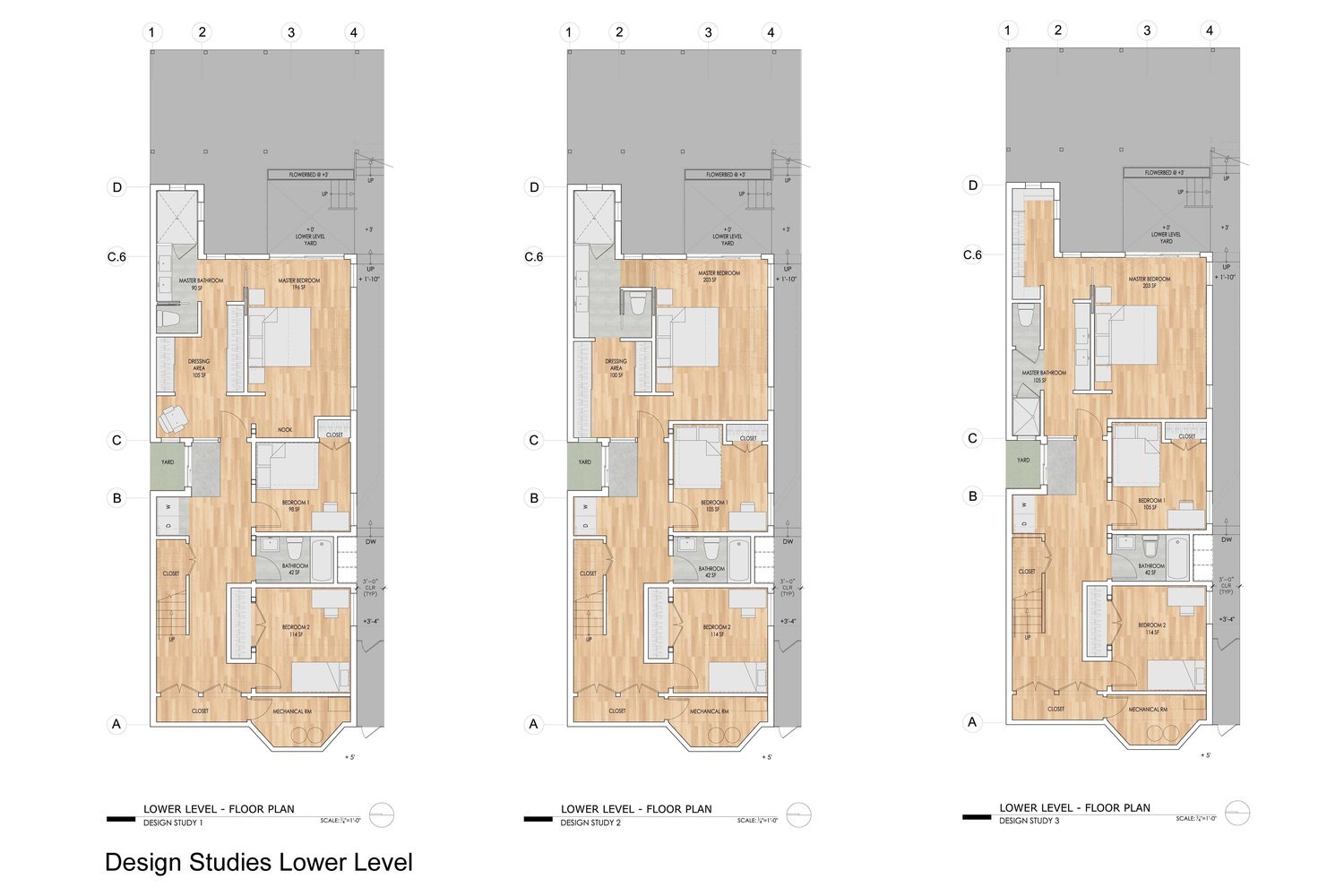Moore | Soria Residence
Date: 00/00/0000 | Location: San Francisco, California, USA | Area: | Cost:
The Moore Soria Residence posed a distinct challenge given the tight urban setting, the stringent requirements of the City of San Francisco and the goals of the client for a two-phased approach for the project. The primary goal was to excavate the existing basement to create a lower living level for the bedrooms and master suite. The design also addressed a complete renovation of the main floor to become an open living area with a kitchen/dining that opens completely out to the rear yard. The graceful and open transition from inside to outside was attained by creating an open and large deck adjacent to the dining with large folding doors. The upper level was to be renovated and maintained as a second unit.




