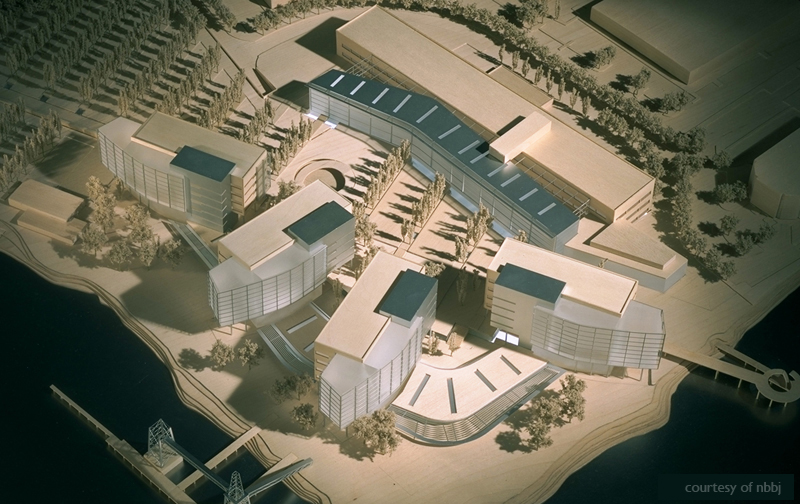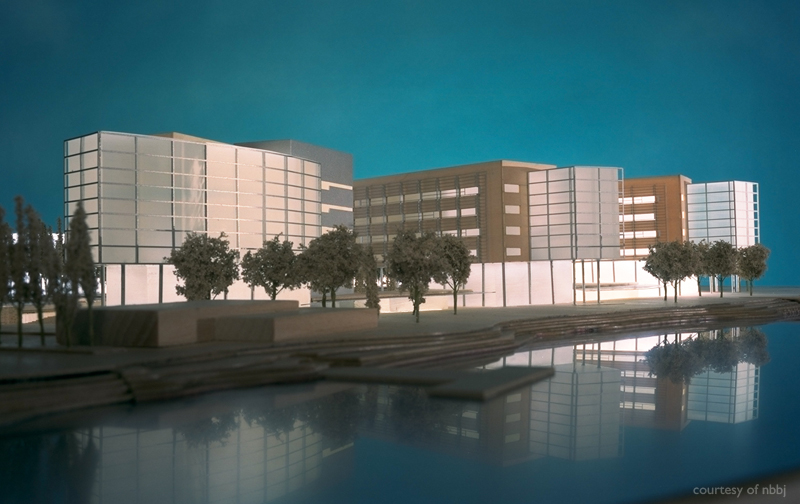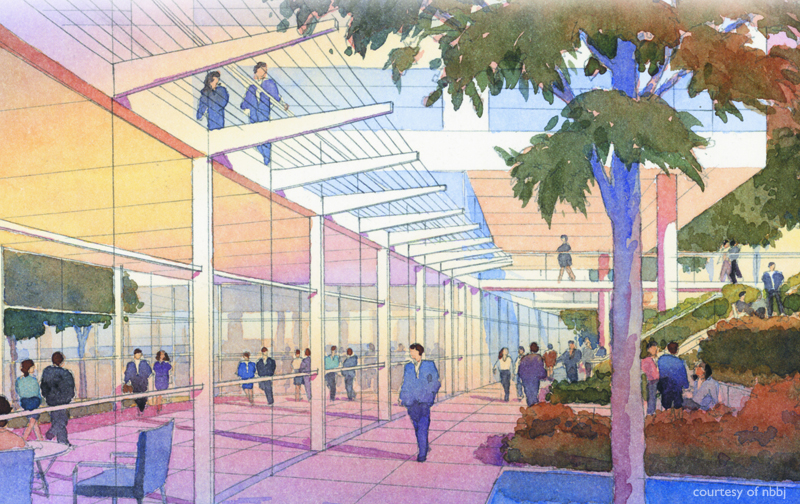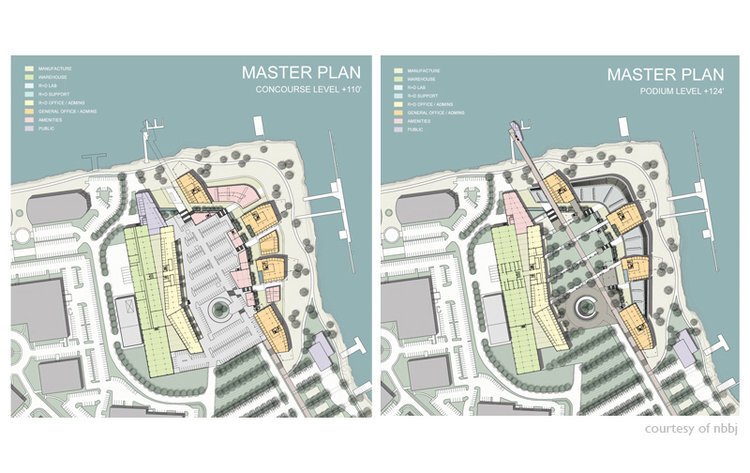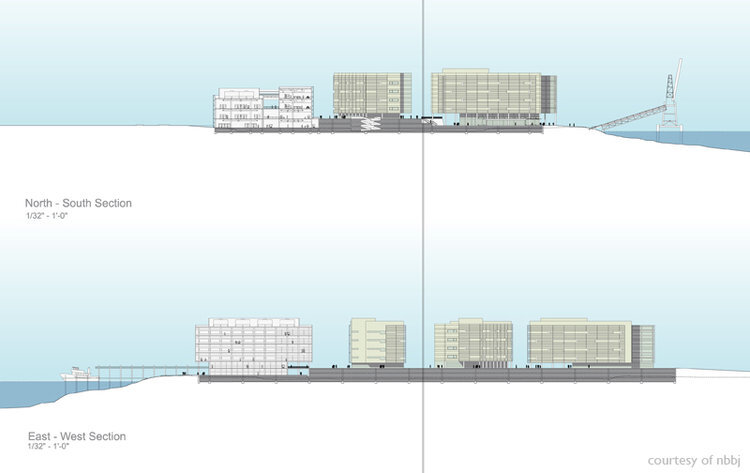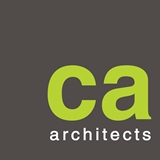Abbott Campus
Date: 00/00/0000 | Location: Redwood Shores, California, USA | Area: | Cost:
The 32-acre master plan provides Abbott Laboratories with a new one million square foot Western Regional Corporate Campus for discovery research. The program includes a 250,000 square feet manufacturing facility with 150,000 square feet of future expansion and 425,000 square feet of research & development facilities in four buildings and over 175,000 square feet of administrative offices and support amenities, including Marketing, Conference, Training Facilities, Cafeterias, and Fitness Center, and structured parking for 3,000 stalls. The design provides sustainable design solutions including consideration of building orientation, configuration of users, integration with adjacent wetlands environment, shared views and access to daylight, and equal access to amenities for all users of the Abbott Campus.
Joshua Cohn led the design team for this competition while at NBBJ.
