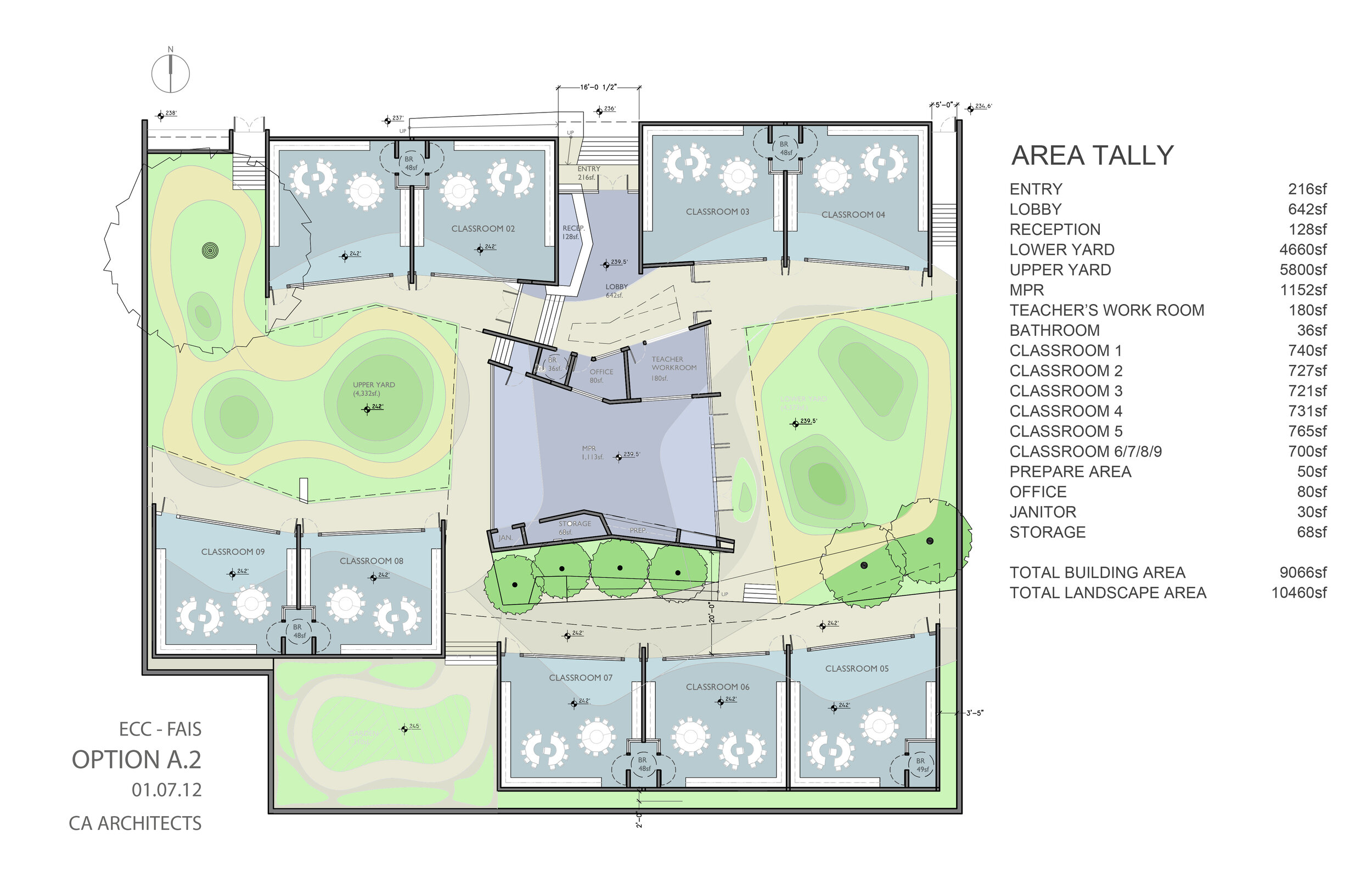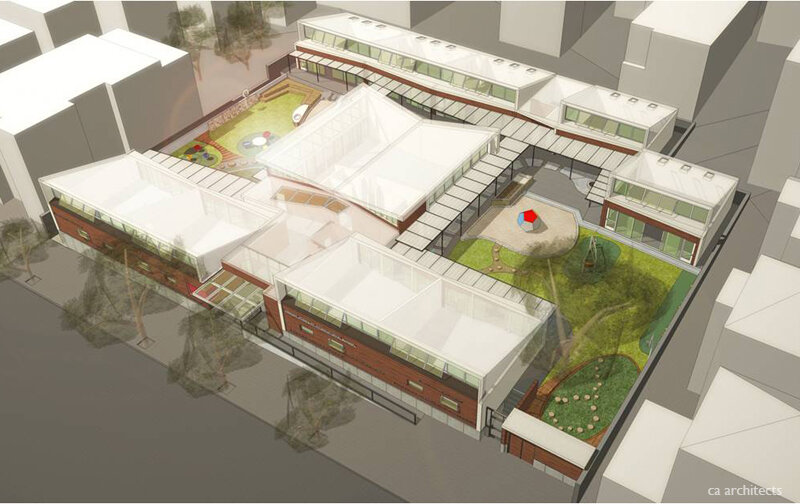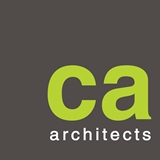Early Childhood Education Center - French American International School
Date: | Location: San Francisco, California, USA | Area: | Cost:
CA Architects worked collaboratively with the school to develop a new school for their youngest students. The two smaller courtyards help to allow for the grade transition and create a nurturing and accessible environment as all of the classrooms will share these yards. The distinctive shape of the roofs are designed to provide abundant natural daylight through the clerestory windows and allow for solar PV panels to harvest enough power to create an effective “zero net” balance of energy use. The shared Multi-Purpose room is a resource that opens to both yards. Radiant floor heating and natural ventilation will further reduce energy use and create the optimum environment for the children.













