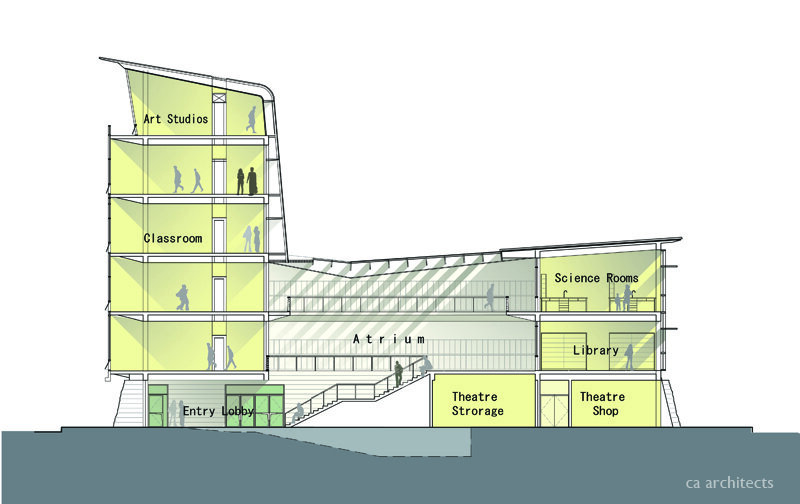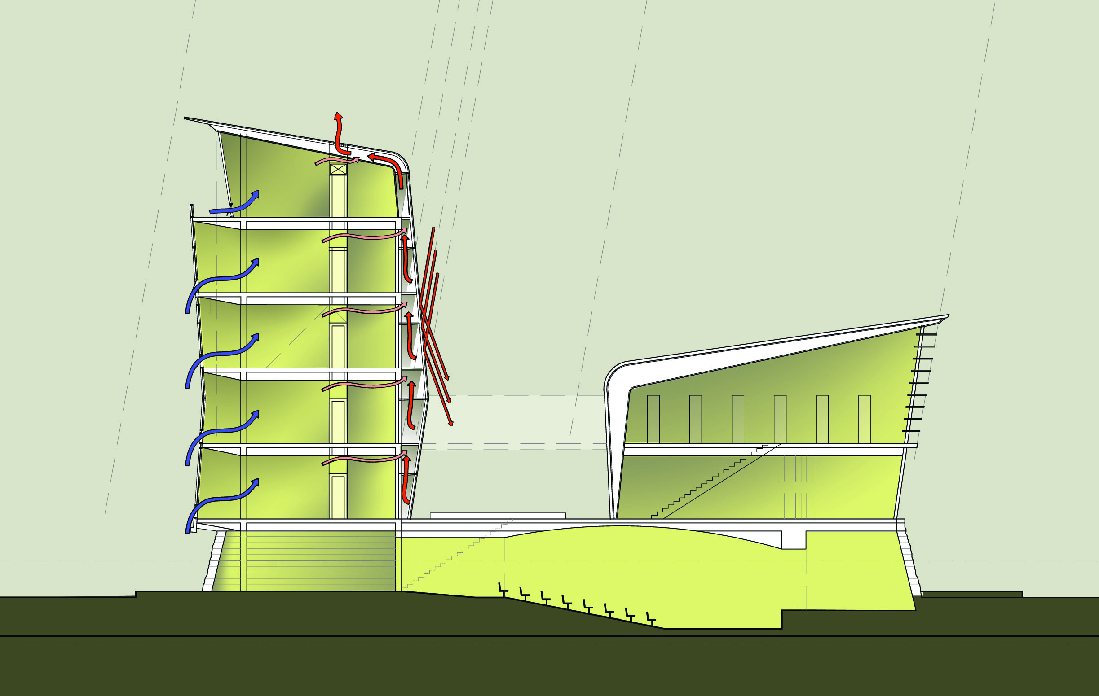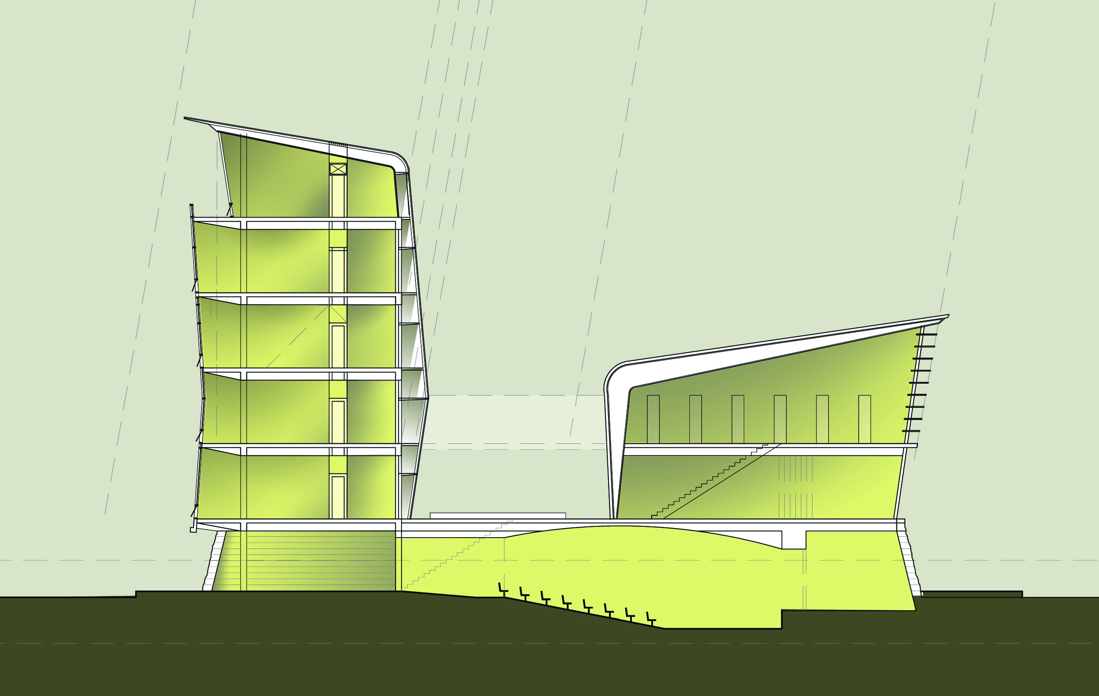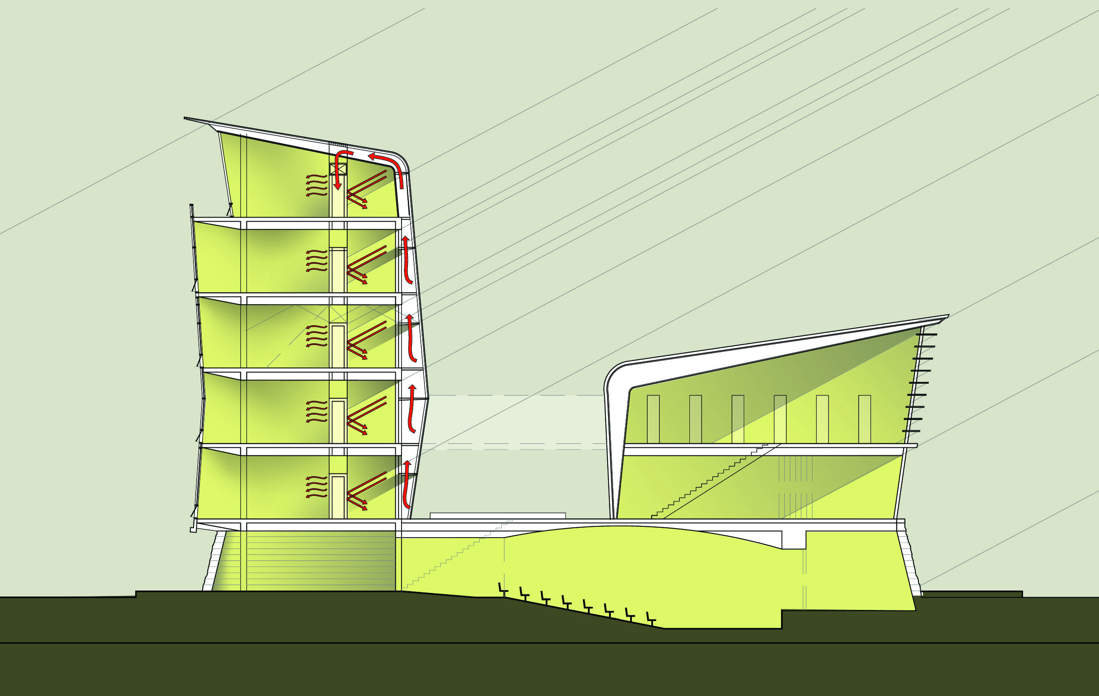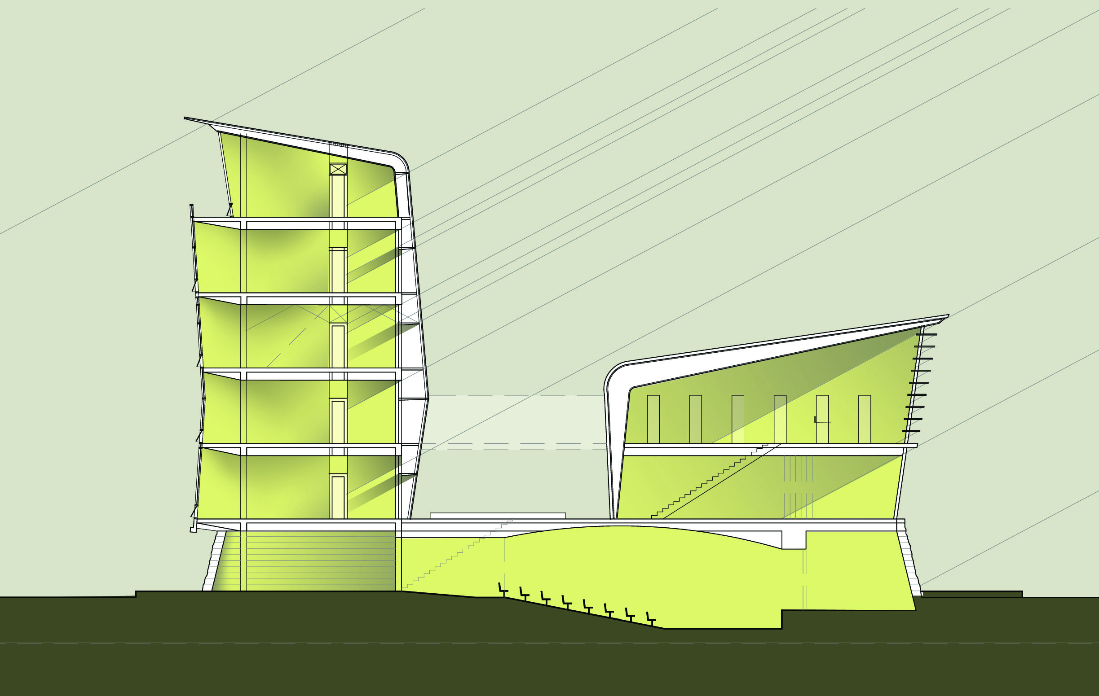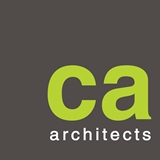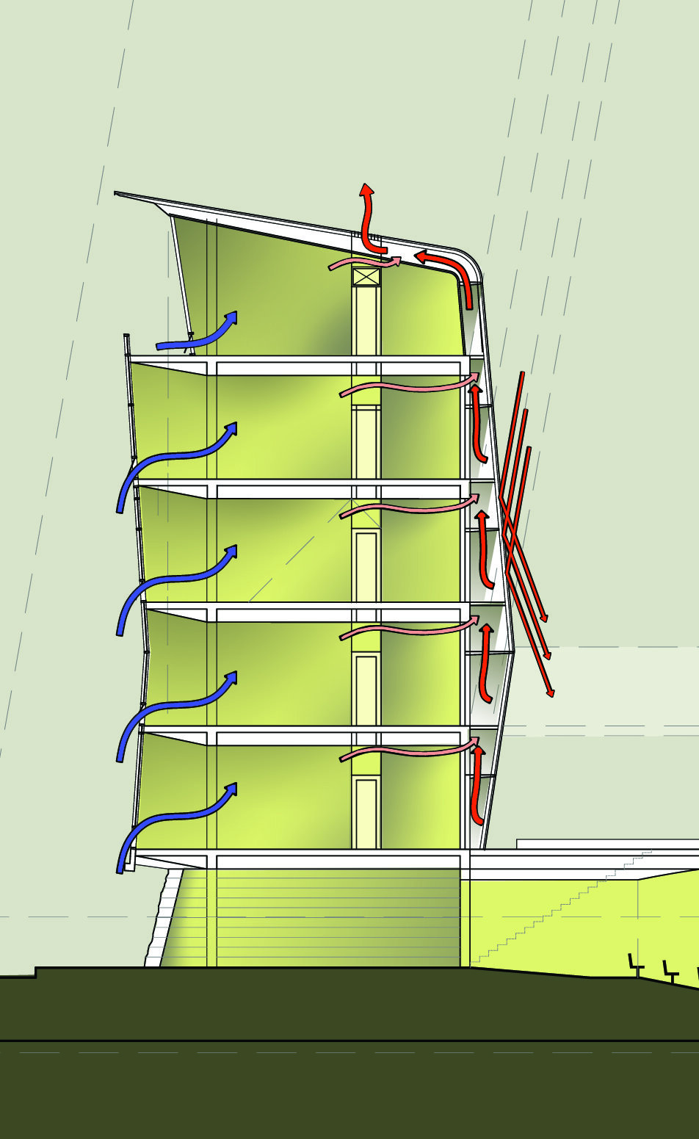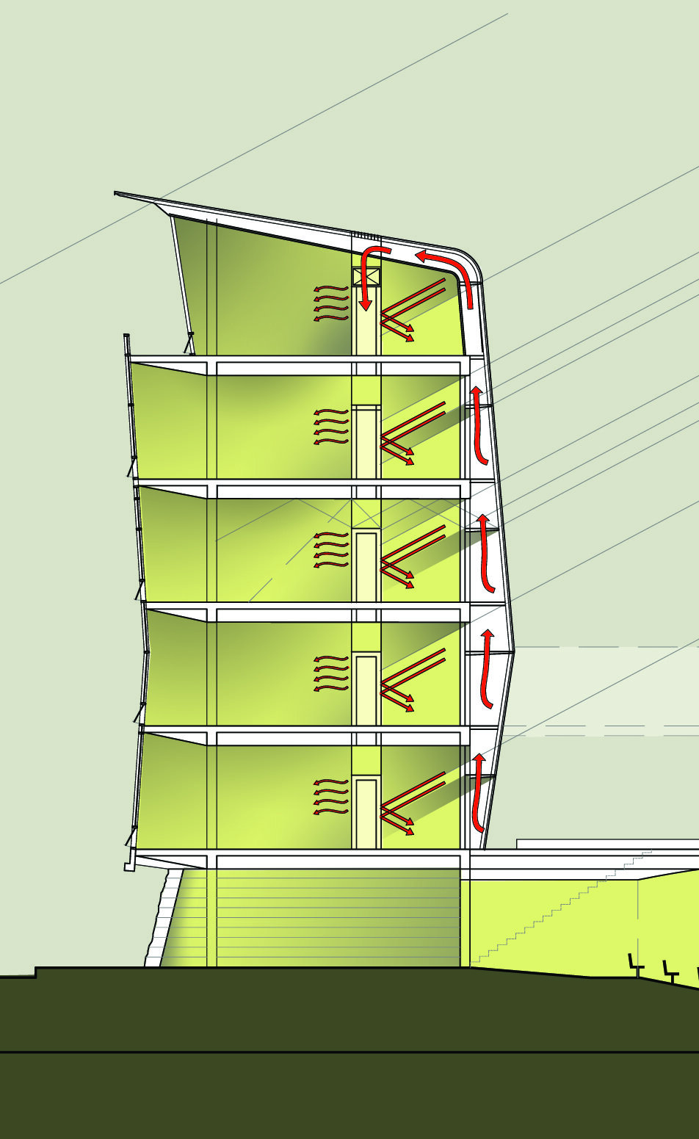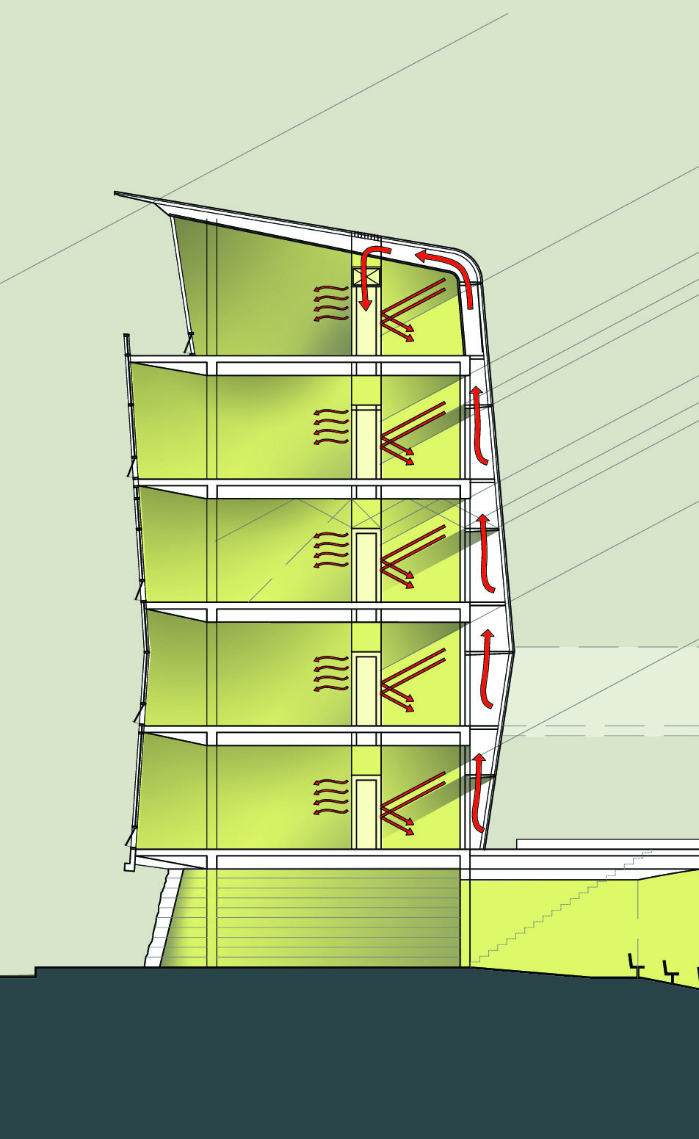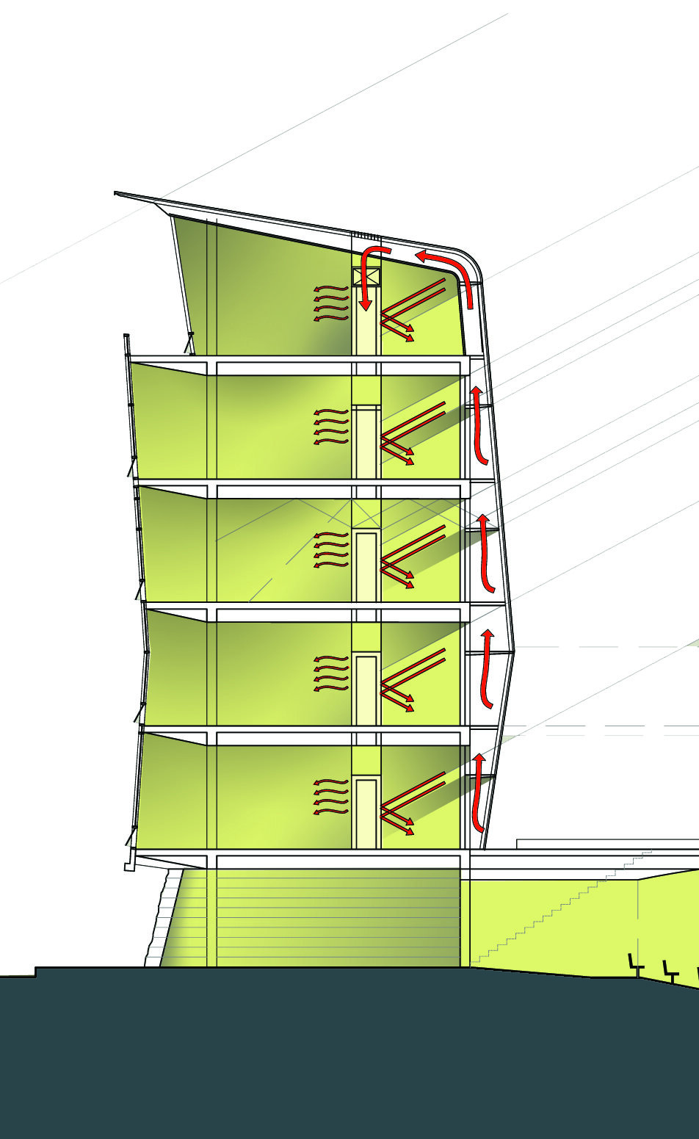High School Campus - French American International School
Date: 00/00/0000 | Location: San Francisco, California, USA | Area: | Cost:
The new International High School is designed to present a strong, identifiable presence that both responds to the main campus and maintains its own unique identity. The design creates a gateway, drawing students through the entry up to the second level by either an exterior stair or the adjacent lobby. The rooftop court above the theatre serves as another gathering place for the students, allowing access directly to the second floor of classrooms, the adjacent library or staircase to the floors above. The classrooms have been designed to look directly at the main campus and maximize the ambient northern light. A unique double-facade allows heated air to be recirculated during the cool winter and pulls hot air up through the wall to the exhaust fans above, during the hotter months.









