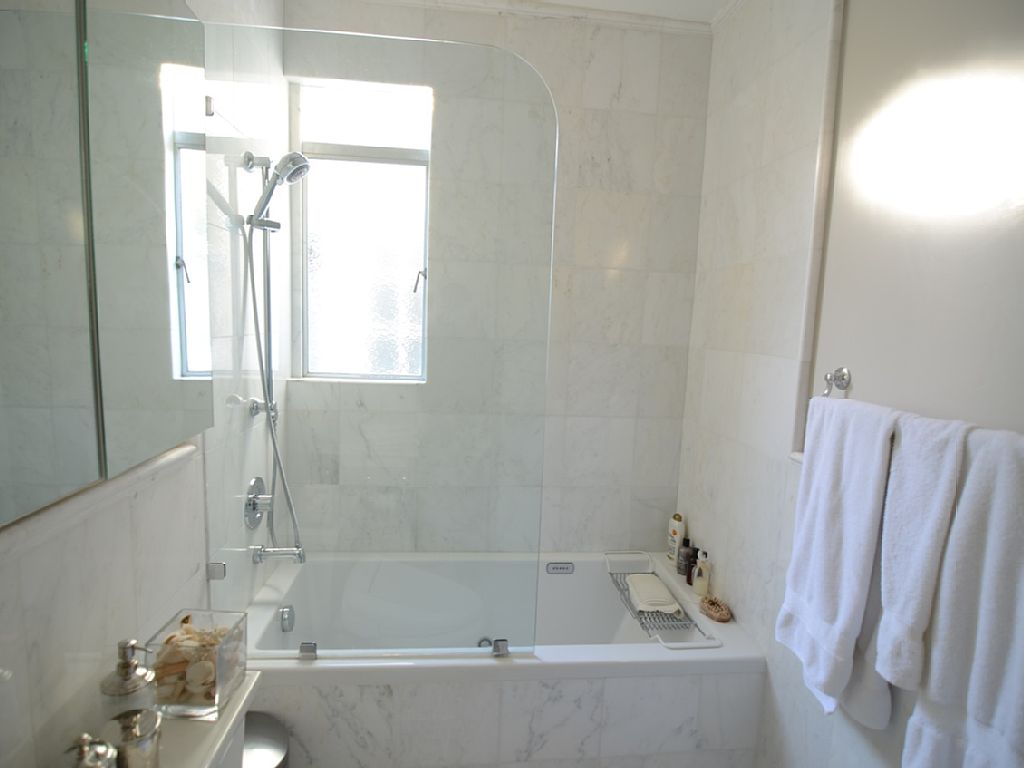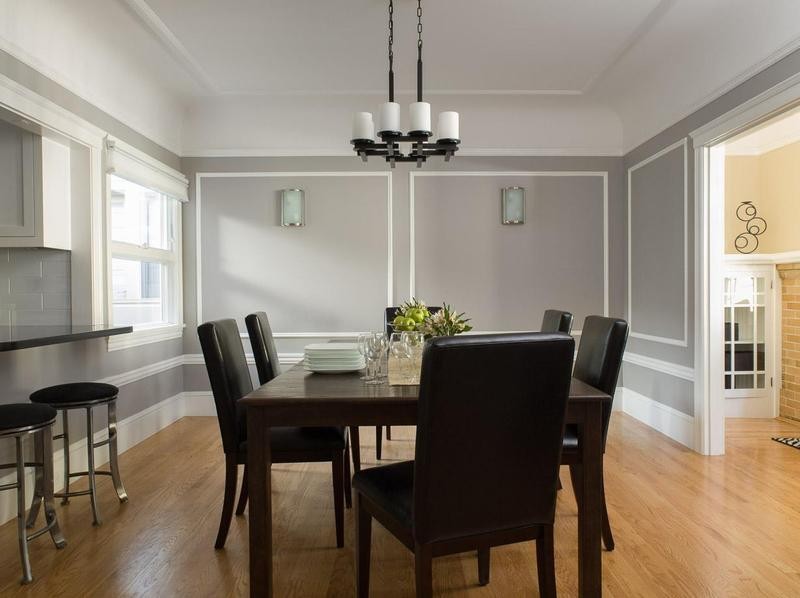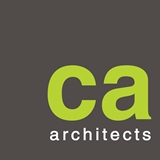Glenchur Pacific Heights Residence
Date: June - August 2013 | Location: San Francisco, California, USA | Area: | Cost:
Complete documentation of the existing 4 level, 5,000sf residence. Our work also included mechanical and electrical upgrades and studies for future circulation.
Measured As-built Documentation of all three existing floors
Coordinate work with Mechanical and Electrical Engineers








