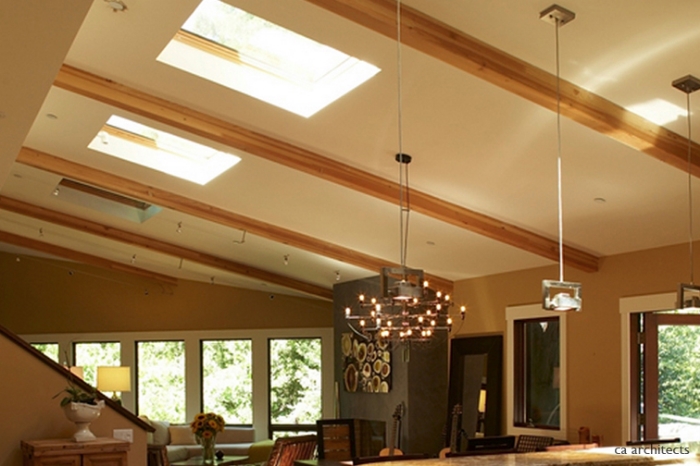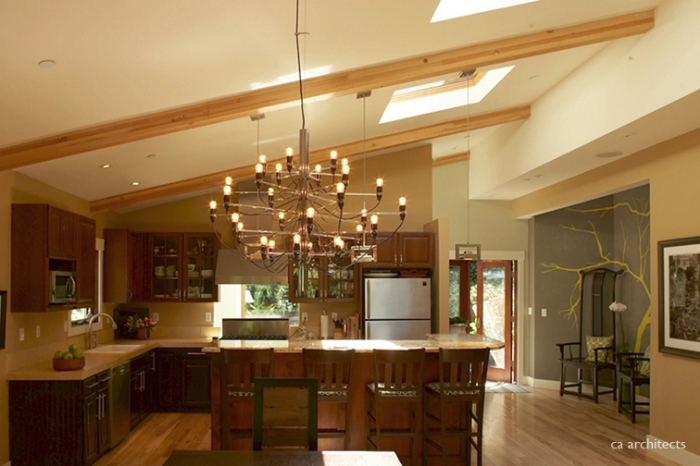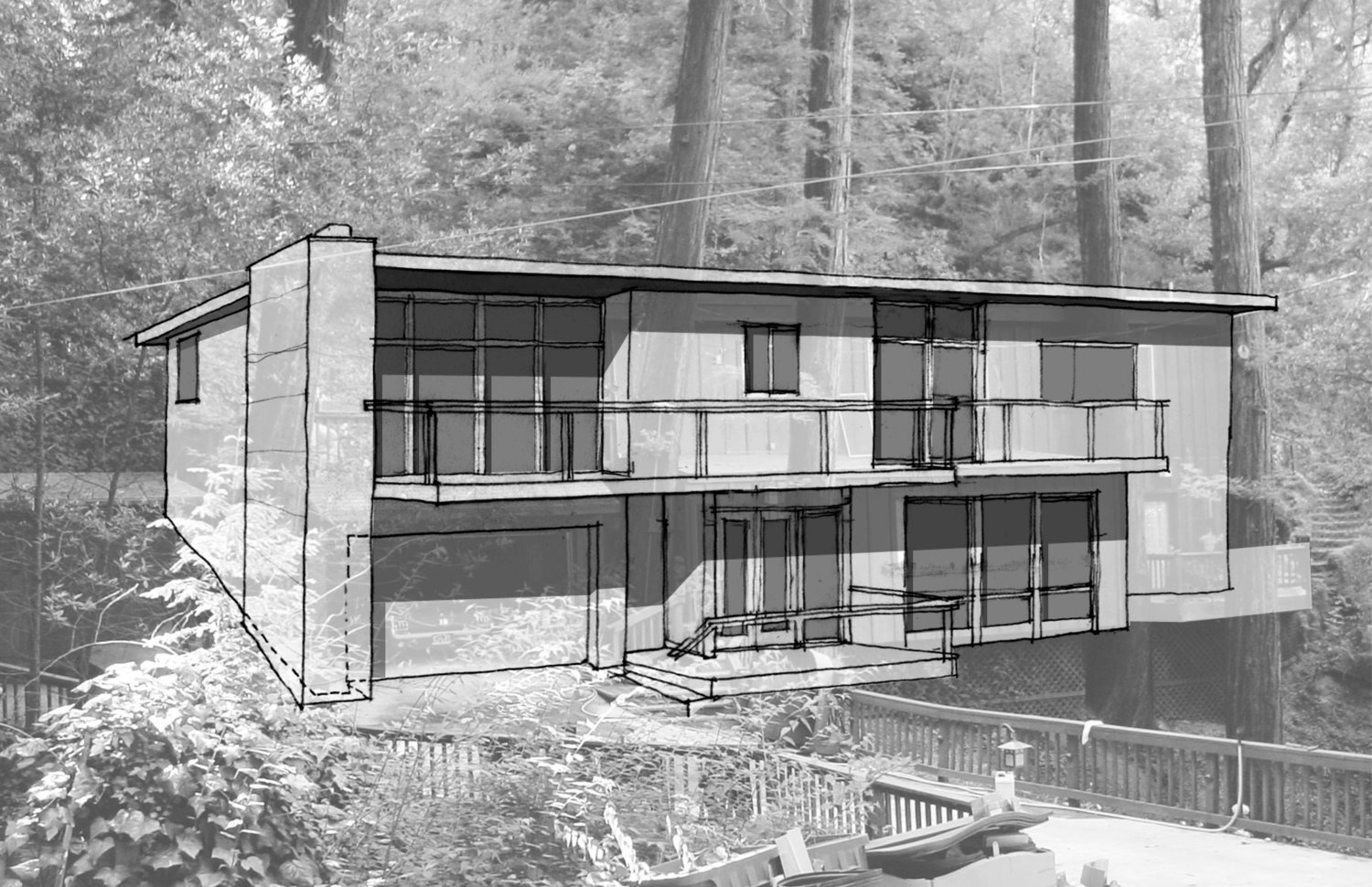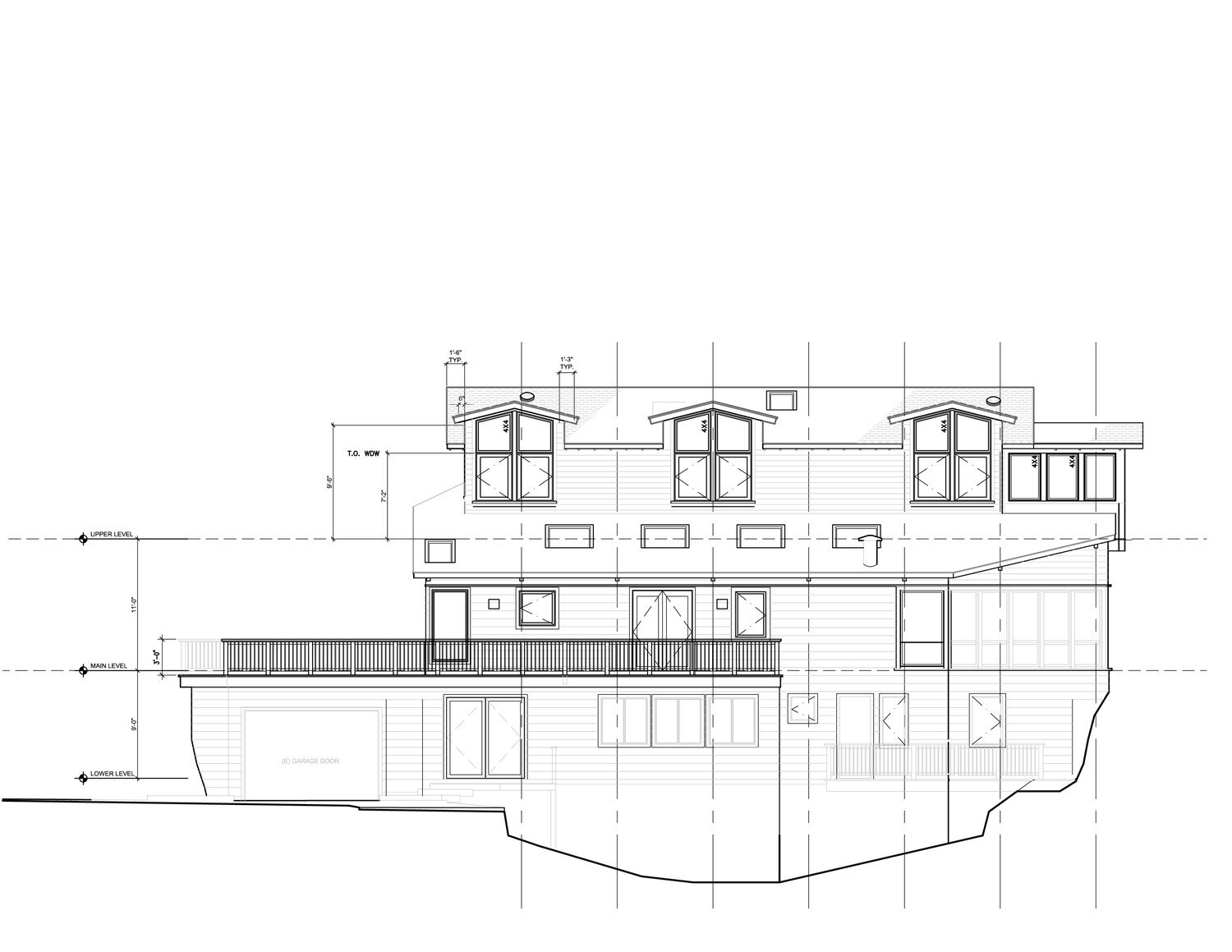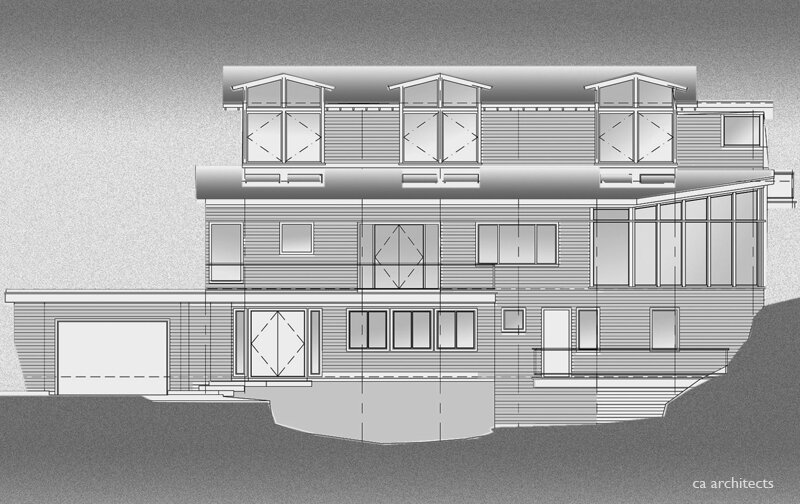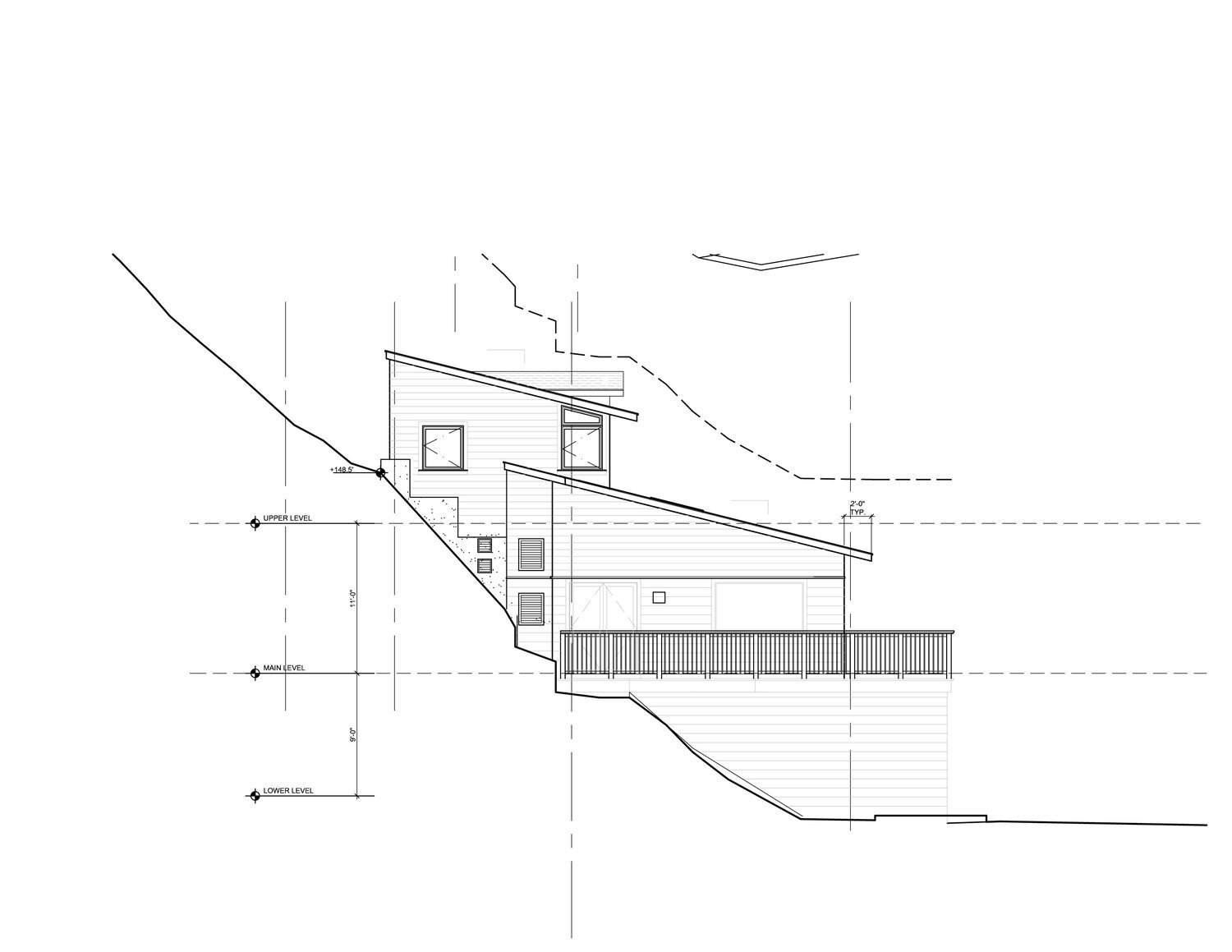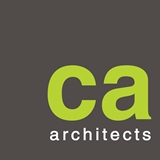Hirsch Residence
Date: January 2007 - September 2007 | Location: Mill Valley, California, USA | Area: | Cost:
Addition of 3rd floor and complete design and documentation for of the renovation of an existing 2 level, 1,900 sf residence to become a total of 2,600sf. Existing house was in steep valley without much access to natural sunlight. New upper floor allowed for natural sunlight and privacy. Reorganized 2-story house to become:
Lower Level: Children’s Play and Au Pair Live-in Suite (was partially uninhabitable)
Main Level: Open Kitchen/Dining/Living Room with new deck.
Upper Level: 3 new Bedrooms with Master Suite, deck and spa.
Milled existing redwoods trees (deemed hazardous and needed removal) for exterior cladding
Complete Interior and Architectural design and documentation for the Kitchen/Dining/LivingMaster Bedroom suite, bathrooms (2), addition of a new study and addition of a new Dining Room/Garden and Pool.
Coordinate work with Structural, Mechanical and Electrical Engineers.
