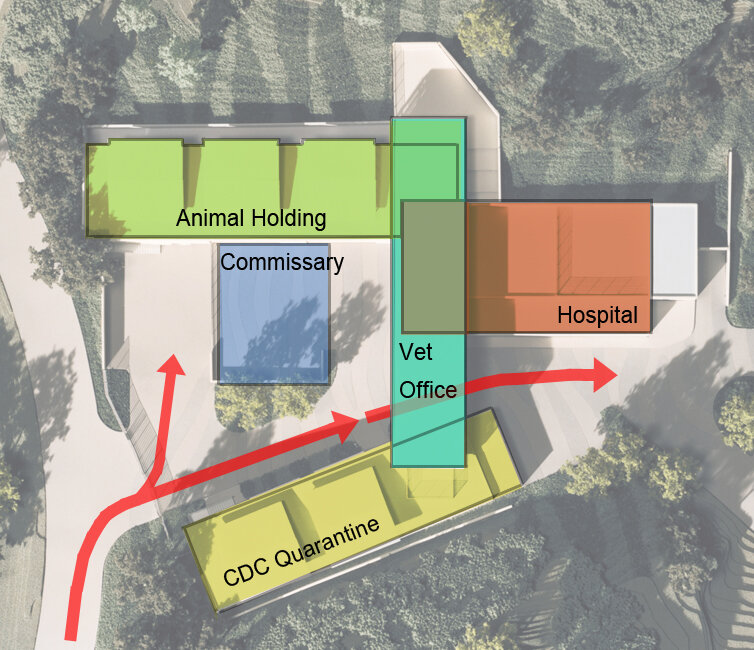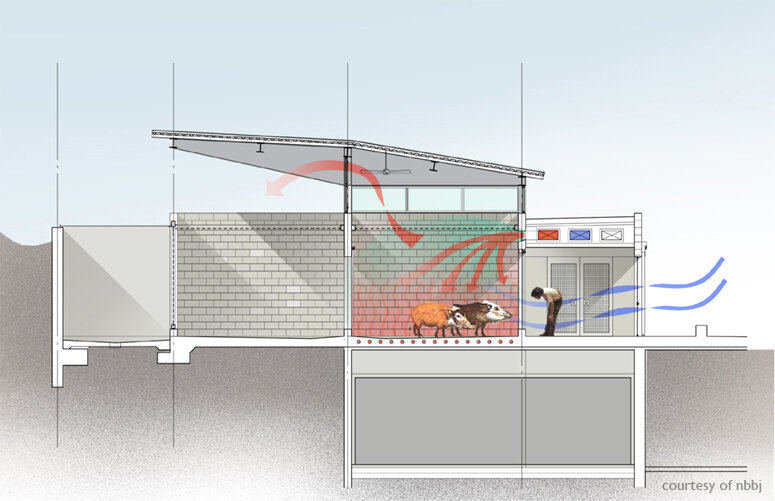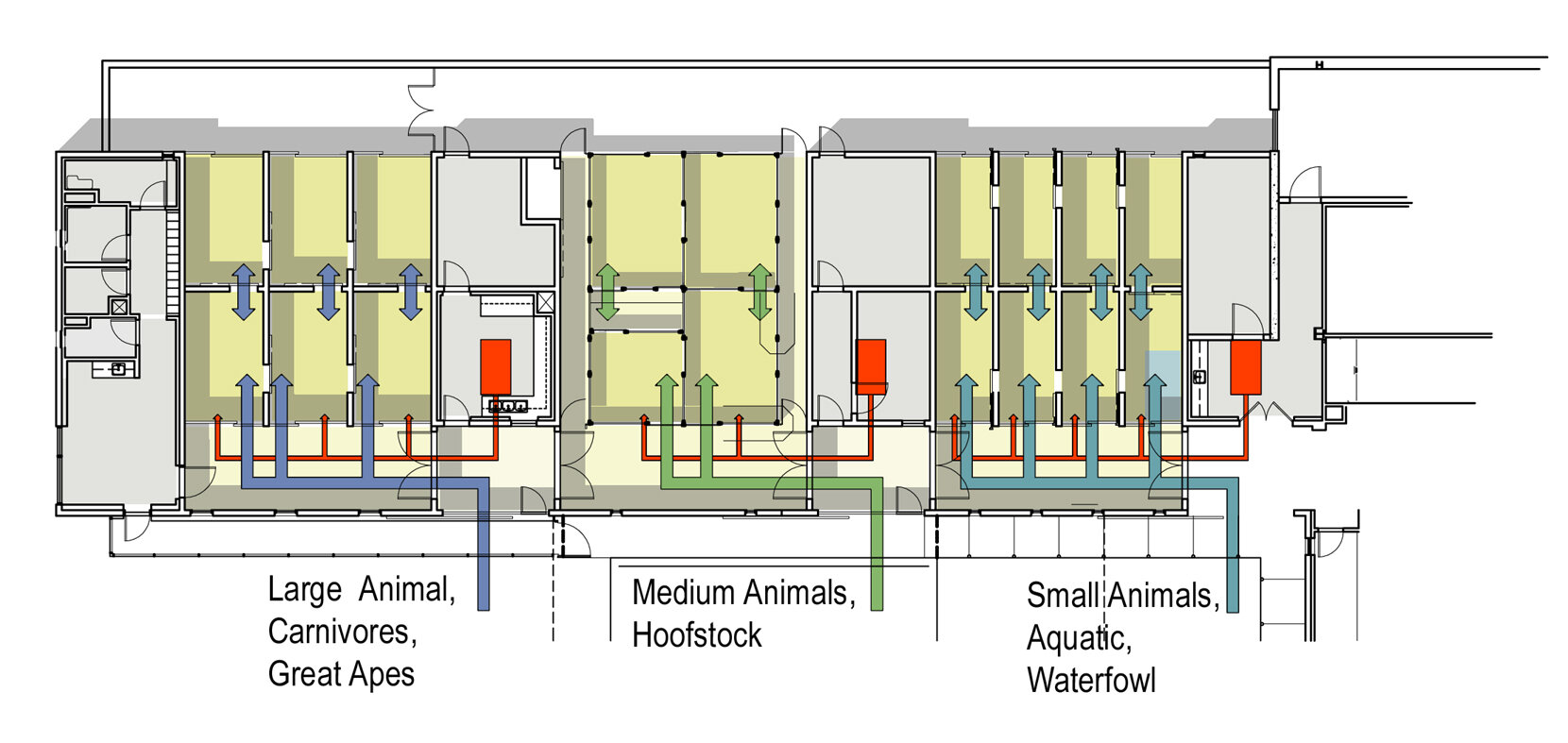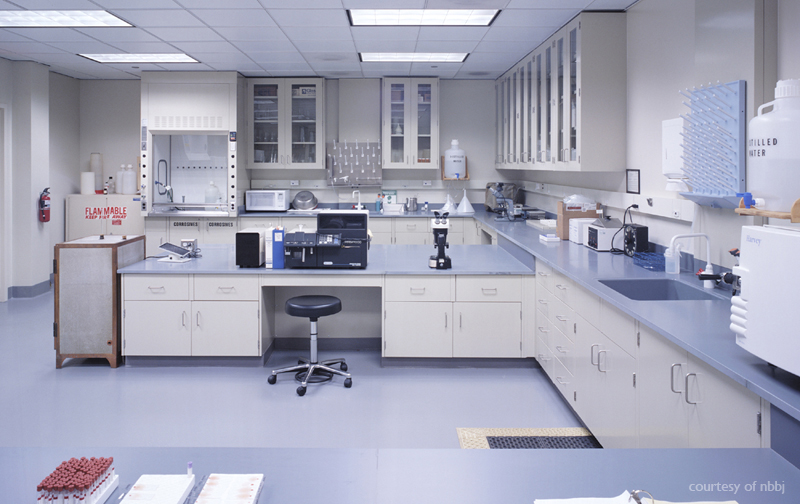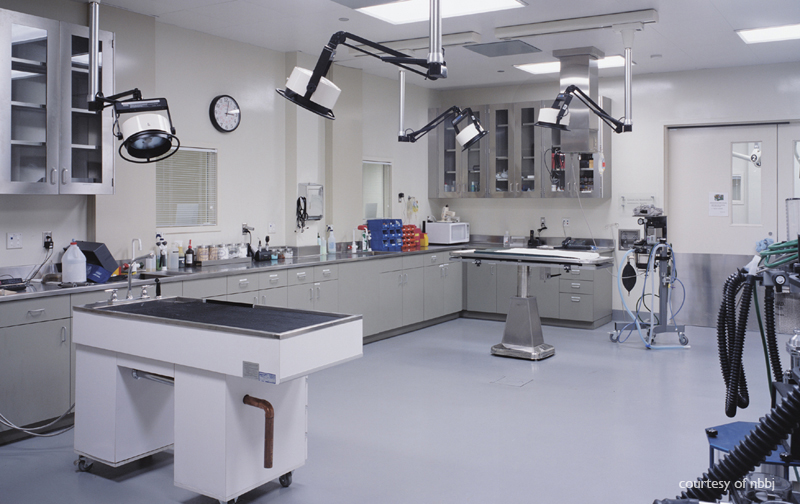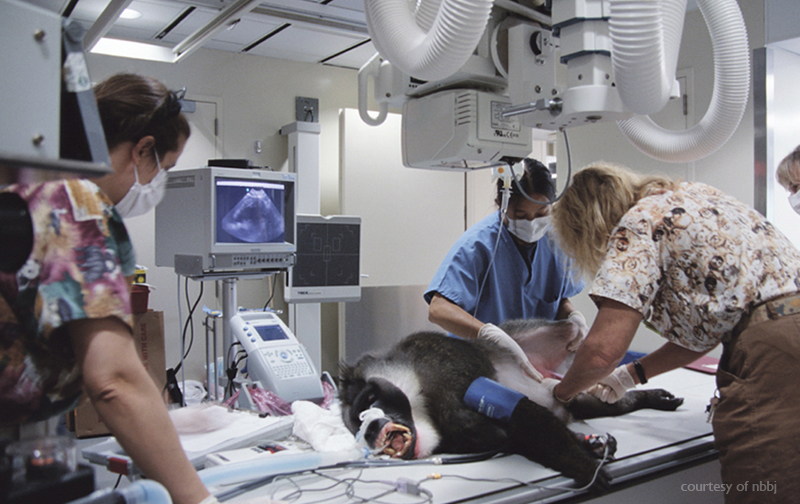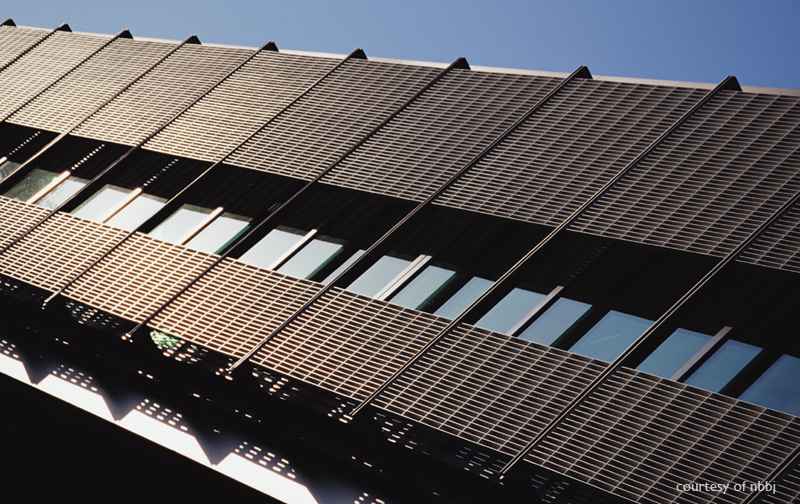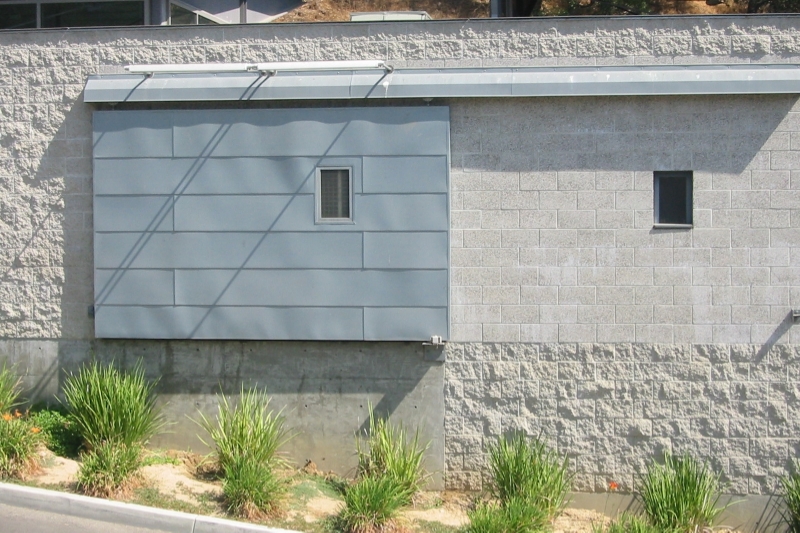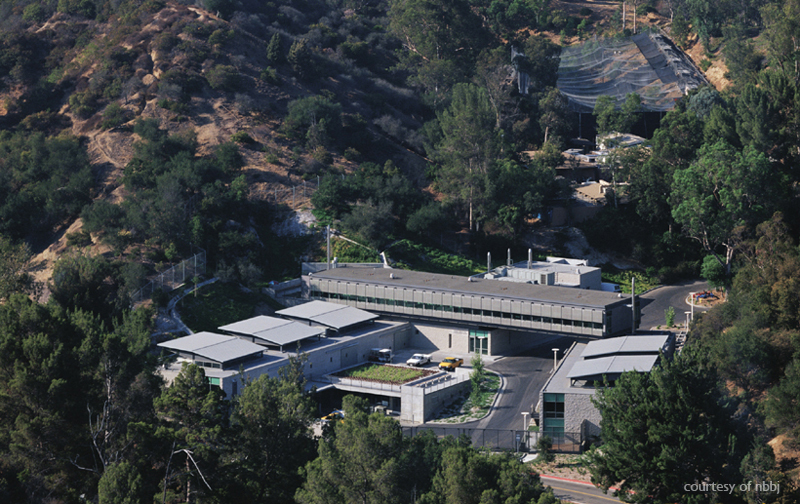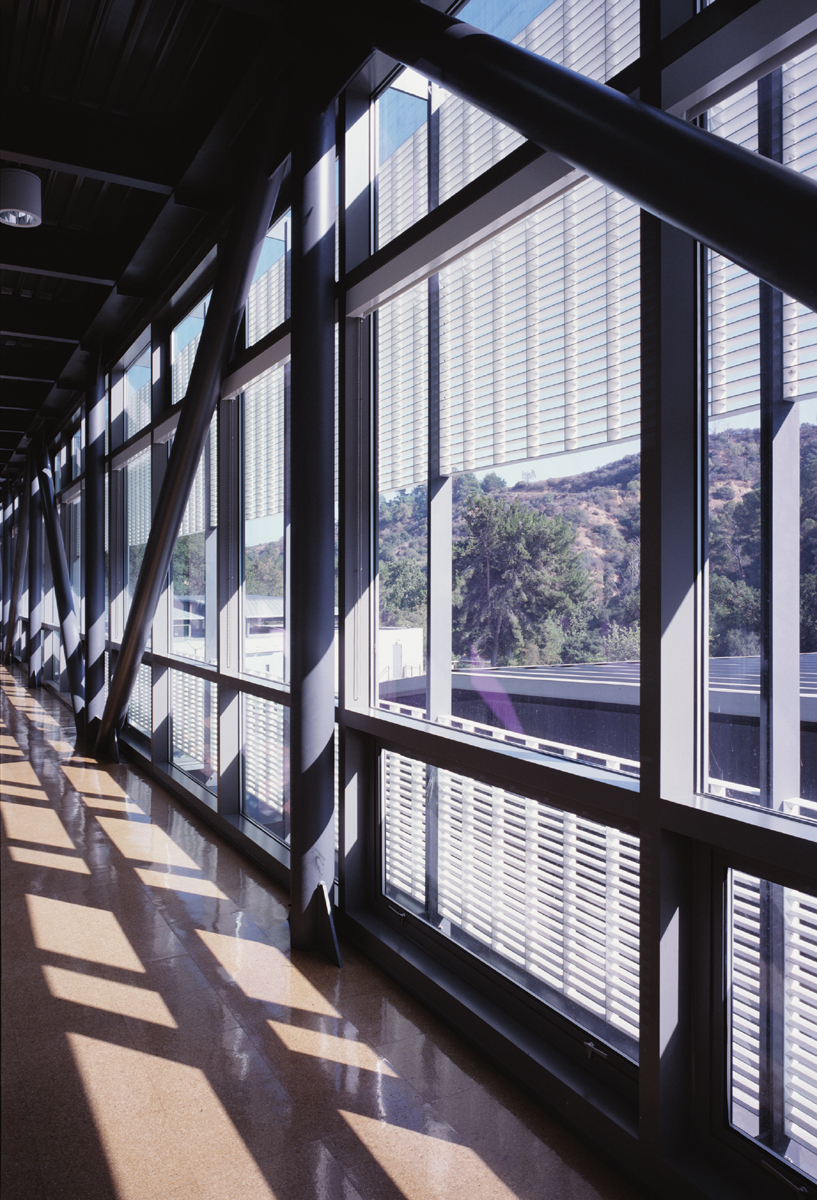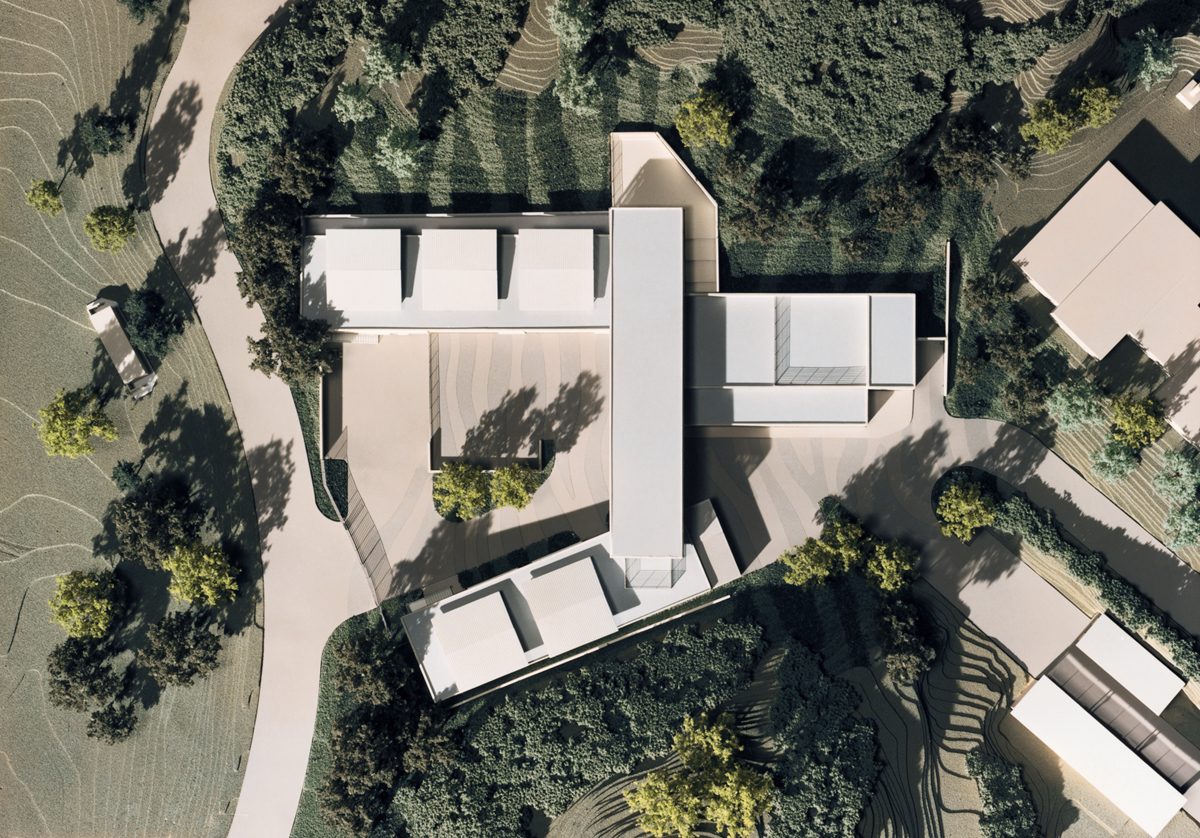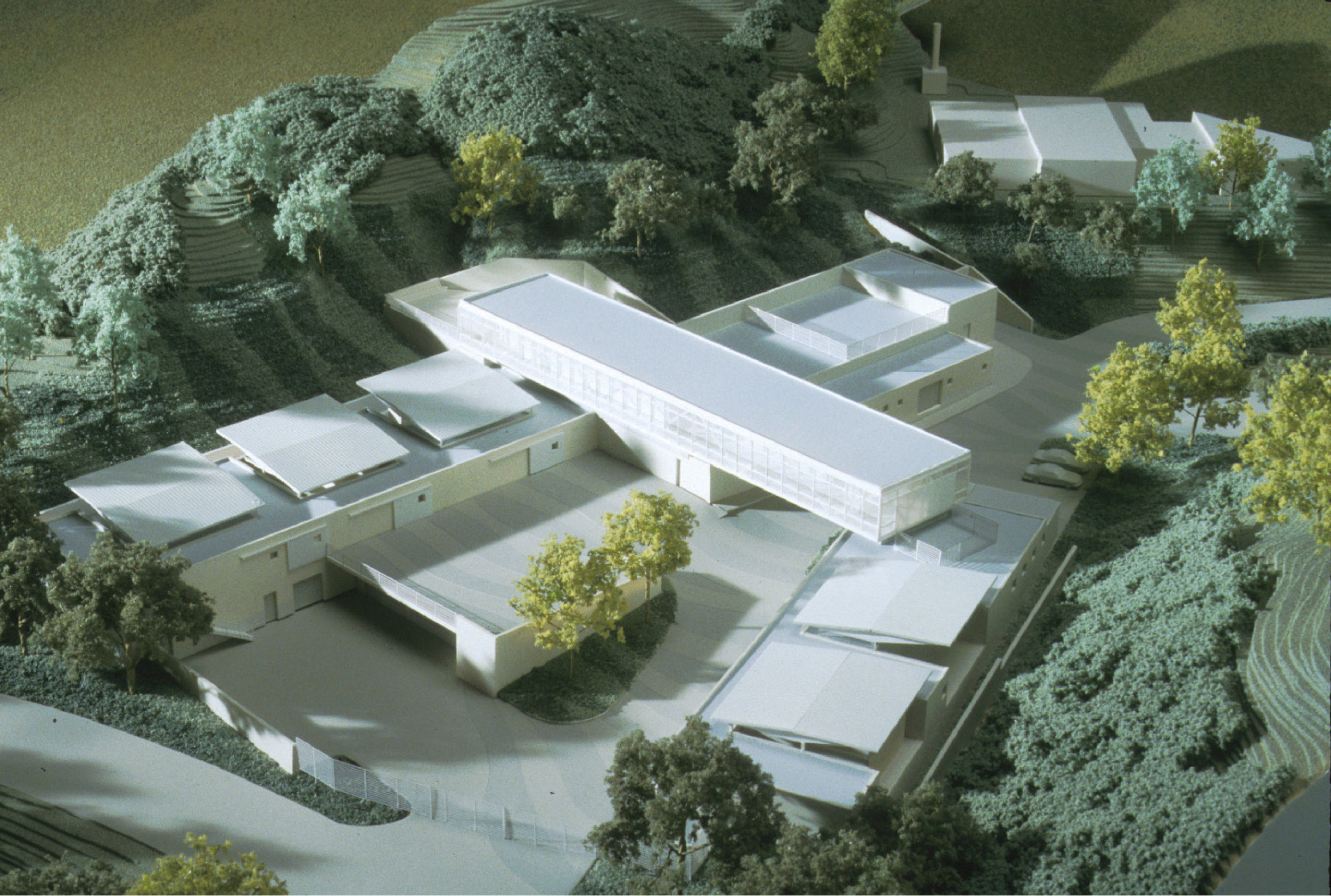LA Zoo - Health and Conservation Center
Date: 00/00/0000 | Location: Los Angeles, California, USA | Area: | Cost:
This 30,000 square foot state-of-the-art hospital replaces an aging non-compliant facility and provides the zoo with advanced diagnostic, imaging and surgery suites for a diverse and aging animal population. The solid massing of the masonry base of the hospital and animal wards on the right and the isolated quarantine wards to the left allow the light steel-framed office and administration bridge to span over the entry road into the Zoo. This bridge houses all of the offices for the Veterinary staff and provides a critical internal link between two program elements that are required to be kept physically distinct: the animal ward and the new CDC-compliant quarantine wards.
Joshua Cohn led the design and programming team for this project while at NBBJ.
First Prize, Design Excellence Award, Department of Cultural Affairs, City of Los Angeles 2000.

