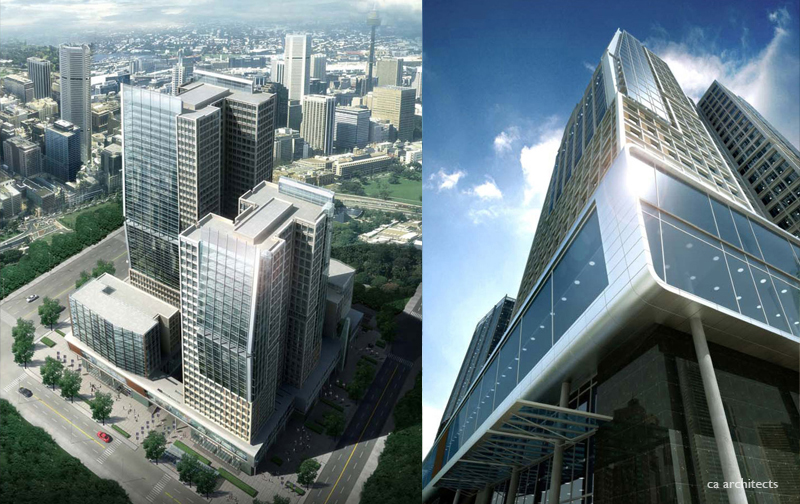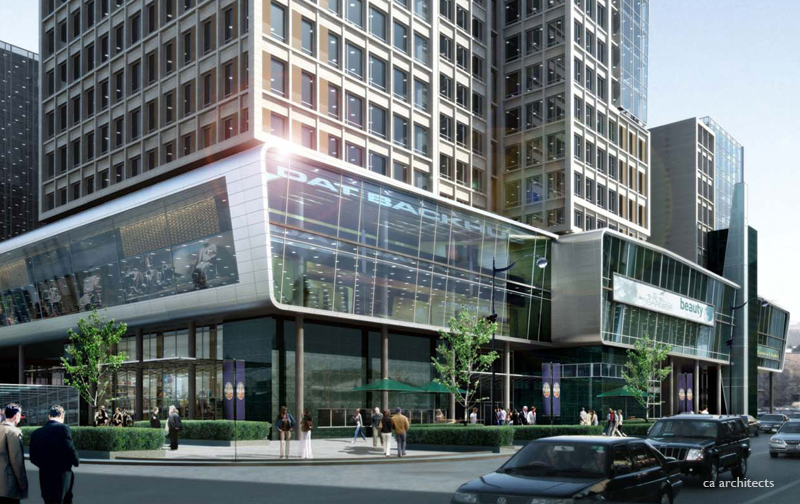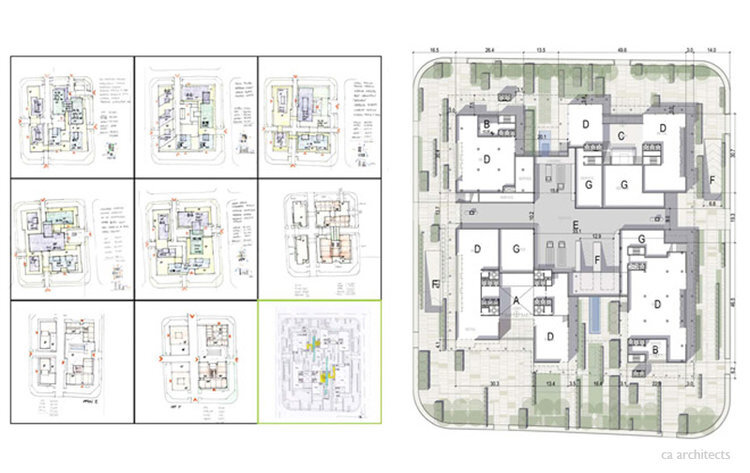Liaoniang Commercial Center
Date: 00/00/0000 | Location: Binhai, Tianjin, China | Area: | Cost:
A master plan and architectural design for a mixed-use high rise, commercial, residential and hotel property, built on a retail podium. The master plan includes twin 200 meter residential towers and a central retail courtyard allowing for on-grade access from adjacent parks.




