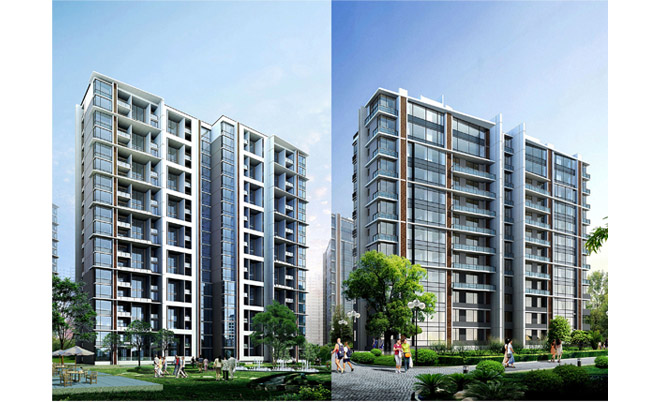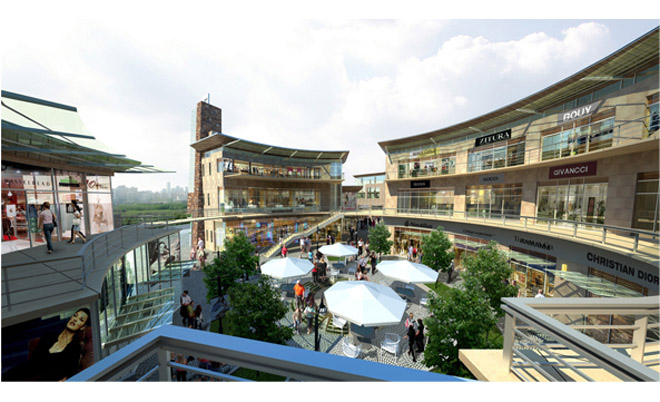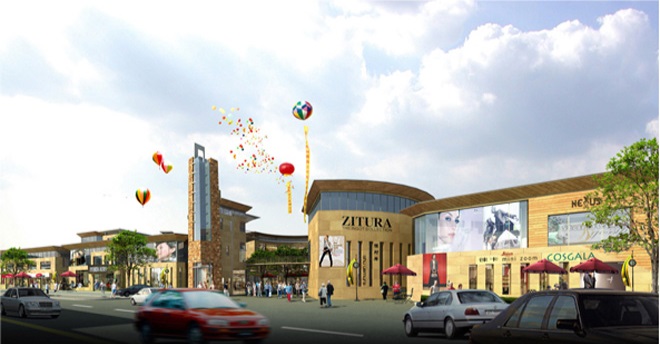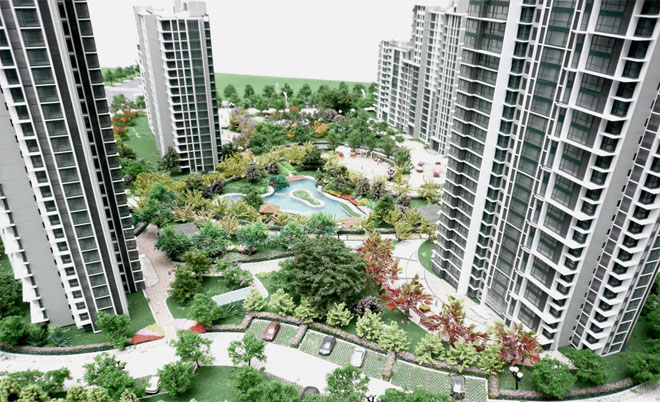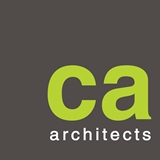Tianbao Master Plan
Date: 00/00/0000 | Location: Tianjin, China | Area: | Cost:
CA Architects designed three phases of a master plan a new site in the new Binhai area of Tianjin. Much of the initial design focused on developing a landscape approach that would weave together the various sites and create an overall identity for the project. The design for the residential areas created private gardens and separate entrances for the clusters of high-rise housing. Lower gardens were filled with water ponds and the higher terraces were planted with trees. Sliding planes allowed for variation and discreet access to the parking below.
